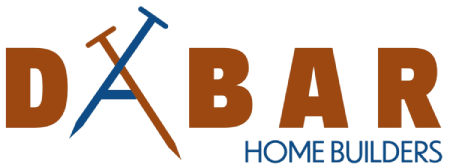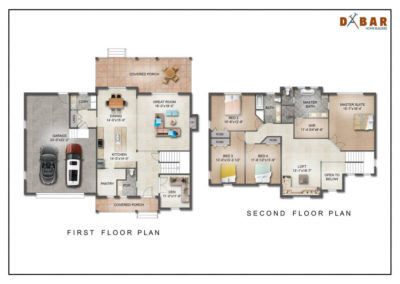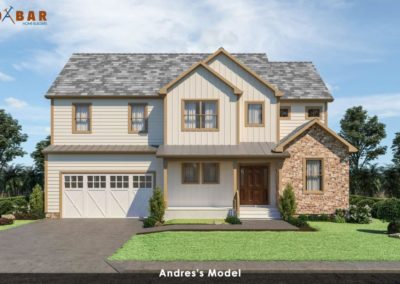Bedroom: 4
Bathroom: 2.5
Garage Spaces: 3
Stories: 2
Total Finished Sq. Ft.: 2,942
DETAILS
The Andres floor plan is a harmonious blend of modern living and traditional charm. The loft serves as a versatile space, providing residents with a creative area or additional living space. A welcoming porch extends the living space outdoors, creating a charming setting for relaxation and outdoor gatherings. The inclusion of a den offers a cozy retreat, perfect for work, study, or relaxation. Andres is a well-balanced design that encourages a comfortable and inviting lifestyle while embracing contemporary functionality.


