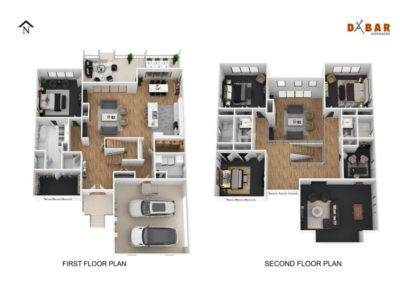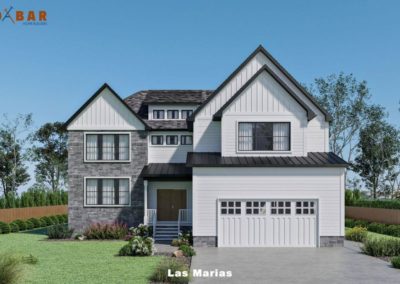Bedroom: 4
Bathroom: 3.5
Garage Spaces: 2
Stories: 2
Total Finished Sq. Ft.: 3,925
DESIGN STATEMENT
The Las Marias floor plan offers a harmonious blend of modern living and leisure. Its open concept design fosters a sense of connectivity, allowing for a seamless flow between living spaces. The inclusion of a bonus room provides a versatile space that can serve as an extra bedroom, playroom, or home gym, catering to various needs. A balcony adds an element of charm and outdoor relaxation, offering residents a private spot to enjoy fresh air and scenic views. Las Marias is a contemporary design that marries functionality with the freedom to adapt, ideal for those seeking a flexible and inviting living space.


