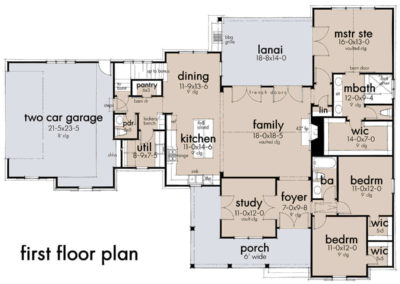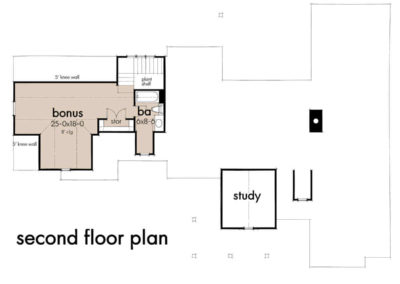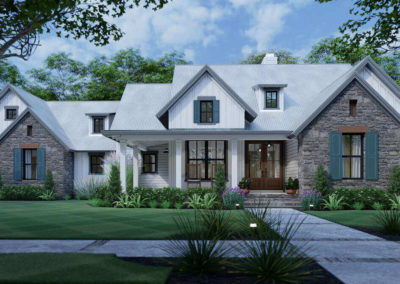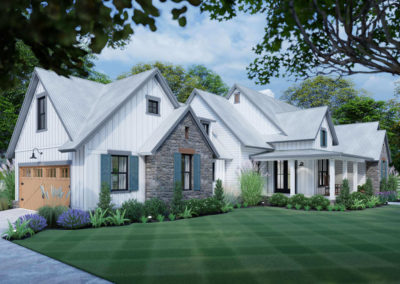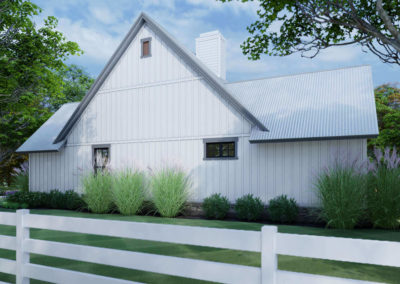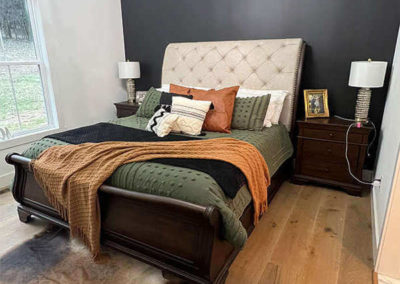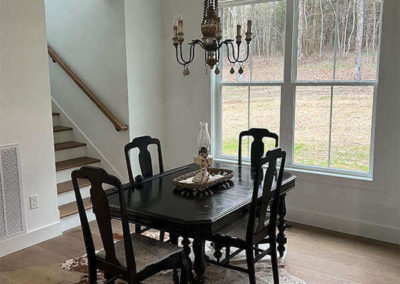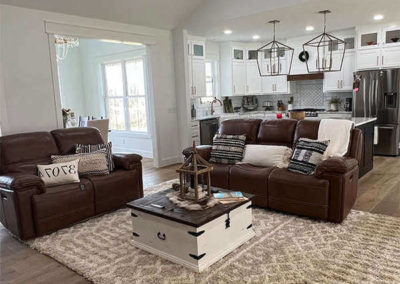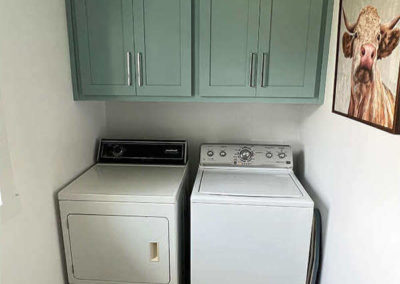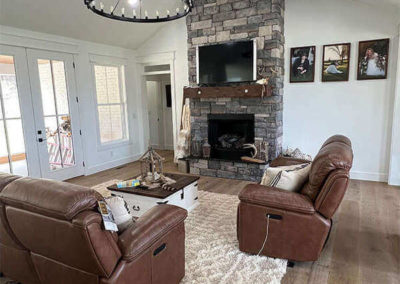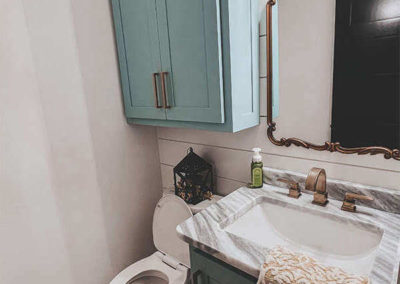Bedroom: 3
Bathroom: 2.5
Garage Spaces: 2
Stories: 1.5
Total Finished Sq. Ft.: 1,988
Plan Number: 9401-00108
DESIGN STATEMENT
The San Francisco floor plan is a thoughtfully designed space that combines practicality with inviting features. The inclusion of a study provides a dedicated workspace, perfect for remote work or quiet reading. The foyer welcomes residents and guests, creating a warm and inviting entry experience. A charming porch adds character and curb appeal, extending the living space to the outdoors. Additionally, a versatile bonus room offers an extra living area that can adapt to a variety of needs. San Francisco is a well-rounded design that promotes functionality and comfort, making it an ideal choice for modern living.

