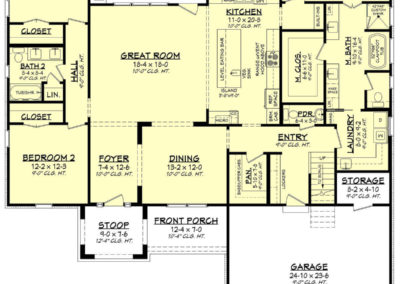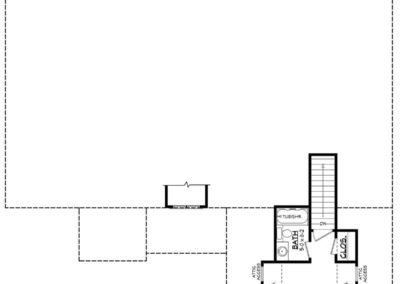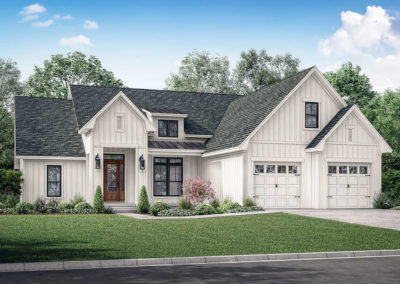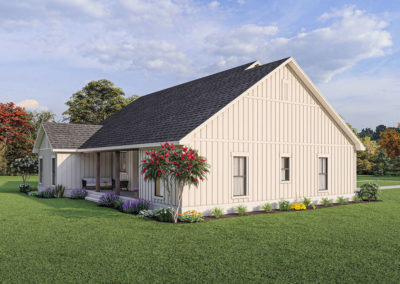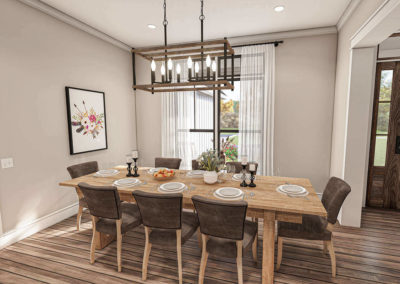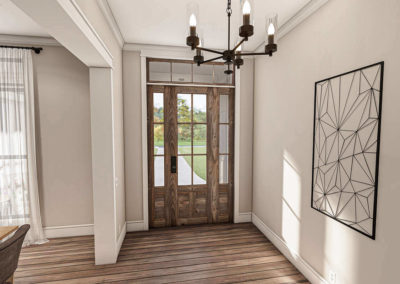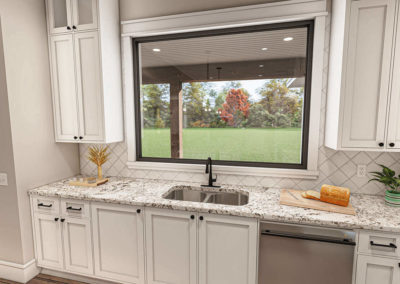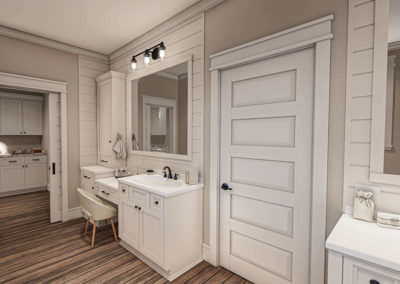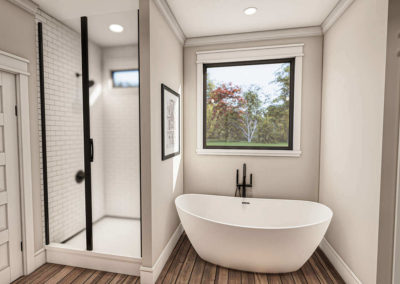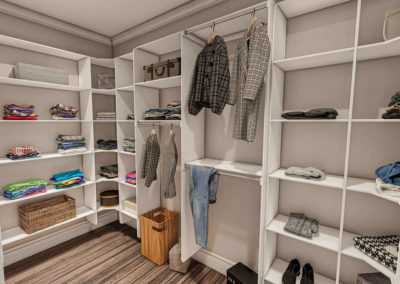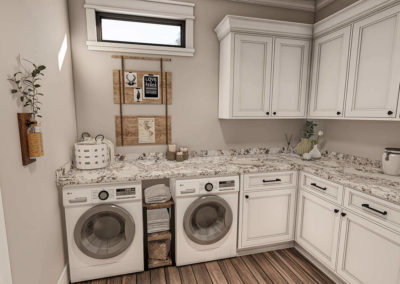Bedroom: 3
Bathroom: 2.5
Garage Spaces: 2
Stories: 1.5
Total Finished Sq. Ft.: 2,241
Plan Number: 041-00283
DESIGN STATEMENT
The Santiago floor plan is a well-balanced design that combines charm and functionality. A welcoming porch enhances the curb appeal and provides a space to enjoy the outdoors. The foyer creates a gracious entry experience, setting the tone for the interior. The stoop offers a transitional space for residents and guests to pause and connect with the outdoors. The incorporation of ample storage solutions ensures an organized living environment, reducing clutter. Additionally, a versatile bonus room adds flexibility to the design, serving as an extra living area or playroom. Santiago is a thoughtful and inviting floor plan, ideal for homeowners who value practicality and a warm, welcoming ambiance.

