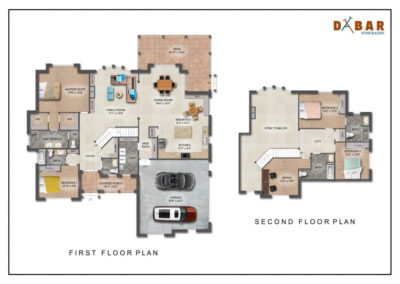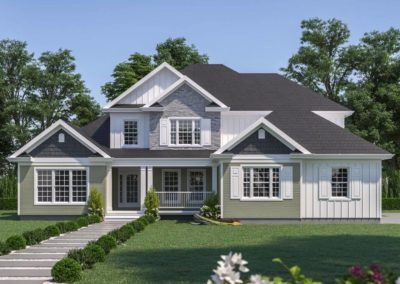Bedroom: 4
Bathroom: 4.5
Garage Spaces: 2
Stories: 2
Total Finished Sq. Ft.: 3,045
Plan Number: 8594-00162
DESIGN STATEMENT
The St. Ana floor plan is a meticulously crafted space that combines functionality, charm, and a flair for modern living. The inclusion of a mudroom ensures an organized and clutter-free entrance, promoting cleanliness and convenience. The welcoming porch adds character and a warm greeting to residents and guests. Overlook sections provide unique vantage points within the home, enhancing the overall architectural appeal. A versatile loft offers creative space or an additional living area, while a deck provides an ideal outdoor retreat for relaxation and entertainment. With a dedicated office space, St. Ana is designed to accommodate the demands of both work and daily life, making it a well-rounded floor plan for today’s homeowners.


