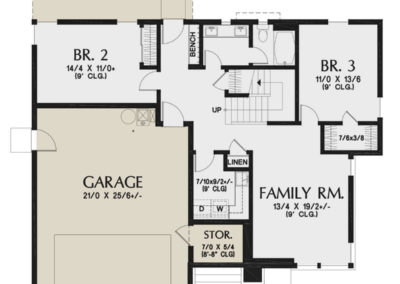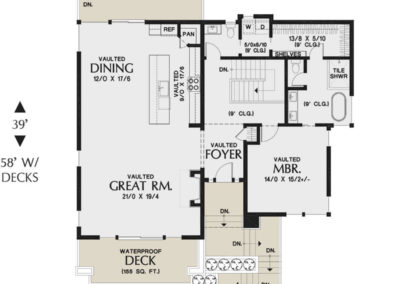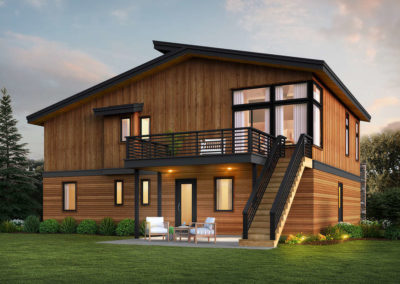Bedroom: 3
Bathroom: 2.5
Garage Spaces: 2
Stories: 2
Total Finished Sq. Ft.: 2,613
Plan Number: 2559-00937
DESIGN STATEMENT
The St. Barbara floor plan epitomizes contemporary living with a focus on versatility, openness, and comfort. This design incorporates ample storage solutions, ensuring a clutter-free living environment. The open concept layout fosters a sense of connectivity, allowing for a seamless flow between the living spaces. The vaulted master bedroom adds a touch of luxury and spaciousness, creating a tranquil retreat. A deck extends the living space to the outdoors, providing a perfect spot for relaxation and entertainment. Additionally, the family room is at the heart of this design, promoting togetherness and quality time. St. Barbara is a harmonious blend of modernity and functionality, designed for the needs and desires of today’s homeowners.




