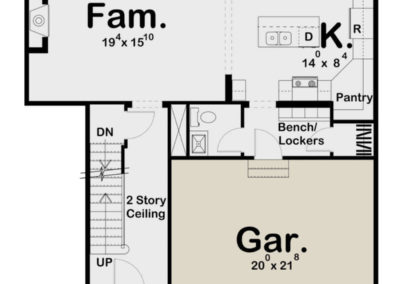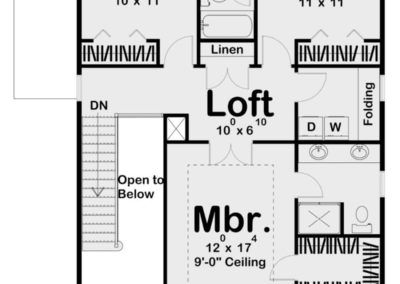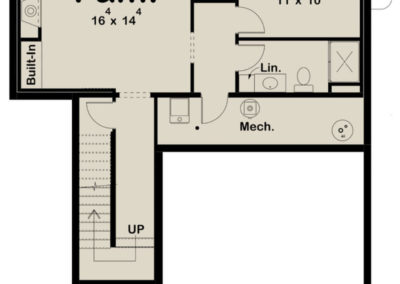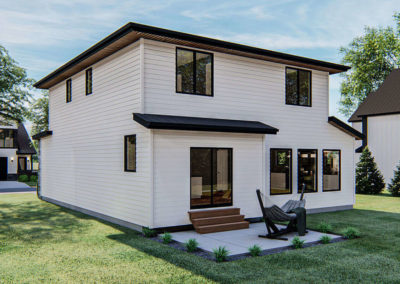Bedroom: 3
Bathroom: 2.5
Garage Spaces: 2
Stories: 2
Total Finished Sq. Ft.: 1,777
Plan Number: 963-00431
DESIGN STATEMENT
The St. Elena floor plan embodies the spirit of contemporary living, characterized by its open concept design that seamlessly integrates various living spaces, fostering a sense of connectivity and flow. The heart of this design is the loft, a versatile area that can serve as a creative workspace, a cozy reading nook, or an additional living space, allowing for flexibility in daily living. The covered stoop at the entrance not only enhances the aesthetic appeal but also offers protection from the elements, ensuring a warm and welcoming entry experience. St. Elena is a modern, adaptable design that encourages interaction and embraces the convenience of open living.






