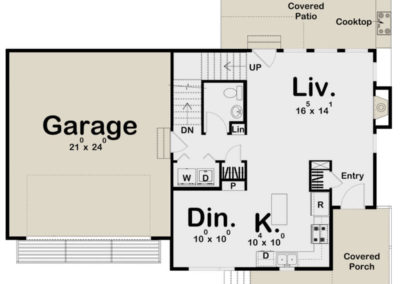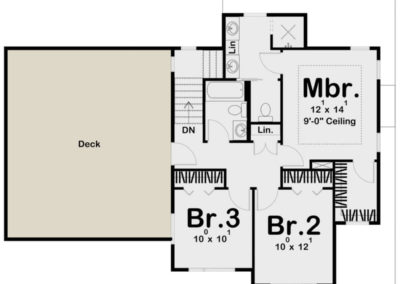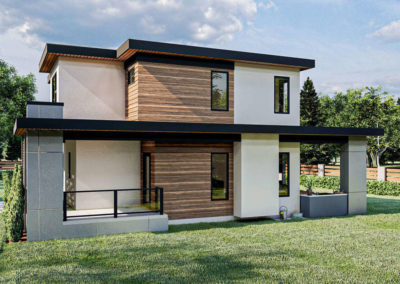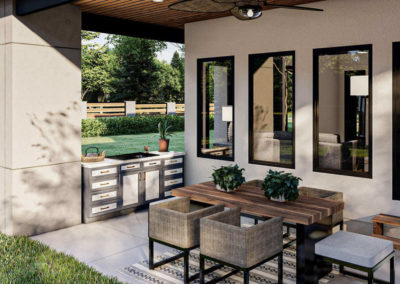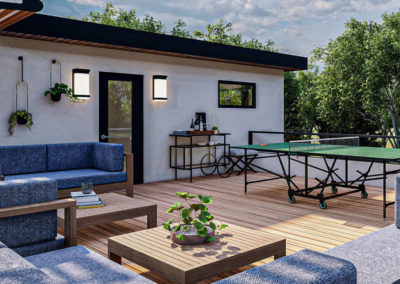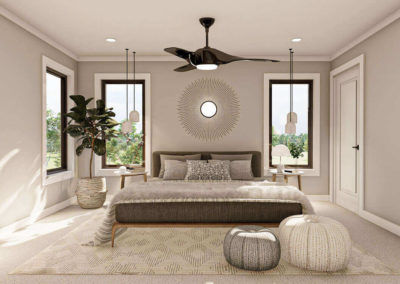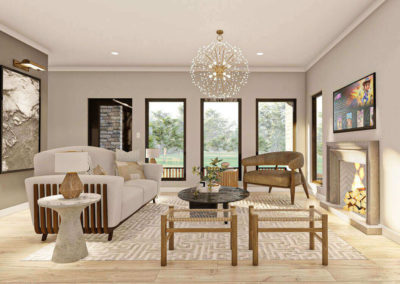Bedroom: 3
Bathroom: 2.5
Garage Spaces: 2
Stories: 2
Total Finished Sq. Ft.: 1,463
Plan Number: 963-00472
DESIGN STATEMENT
The St. John floor plan is a celebration of contemporary living with its inviting open concept layout, designed to promote a sense of unity and functionality. The heart of this design is the deck, extending the living space to the outdoors and providing a versatile area for relaxation, al fresco dining, and entertainment. With a welcoming porch that greets residents and guests, the connection to the outdoors is further accentuated. Additionally, a spacious patio offers a private retreat for enjoying the fresh air and outdoor gatherings. St. John combines modern open living with a seamless indoor-outdoor experience, making it the perfect choice for those who value both comfort and the joys of outdoor living.

