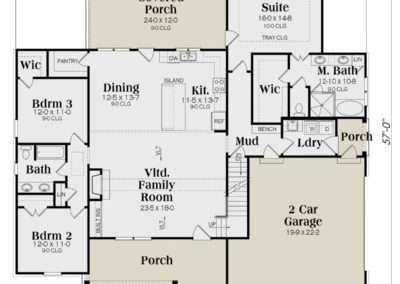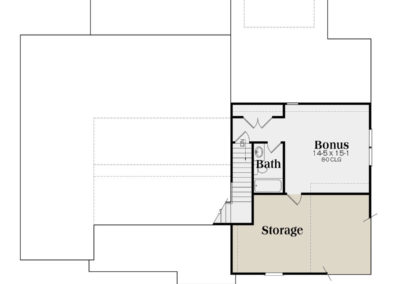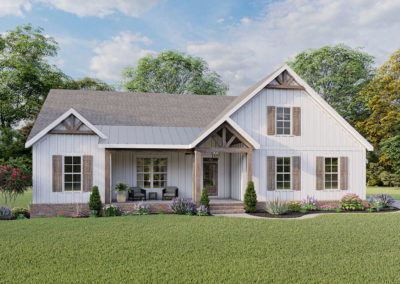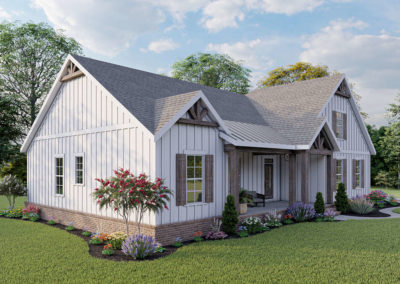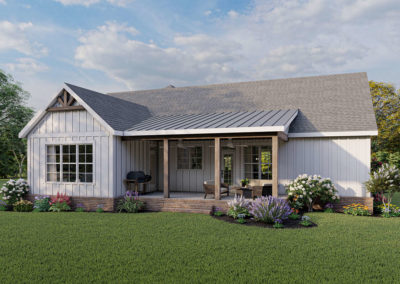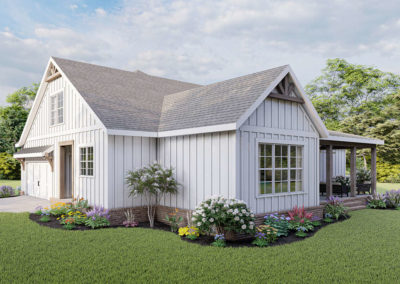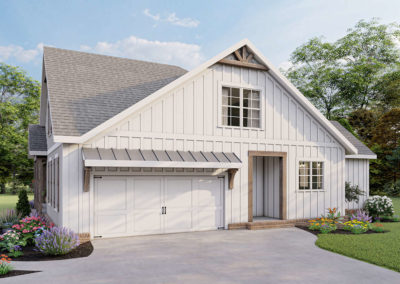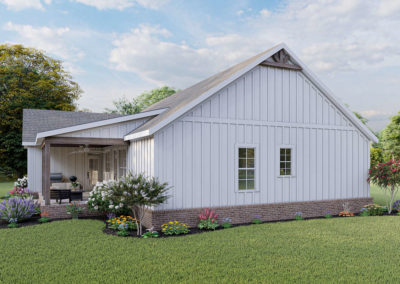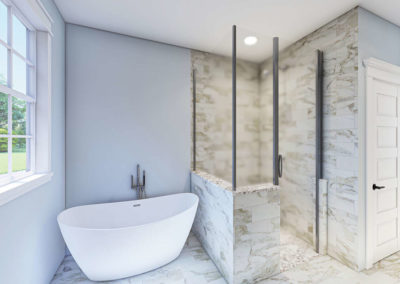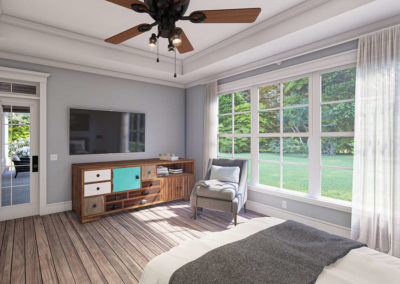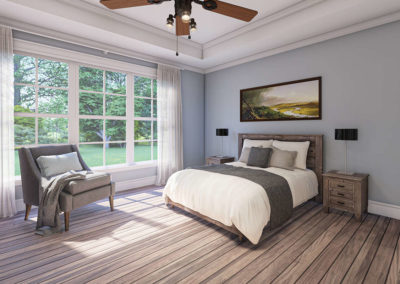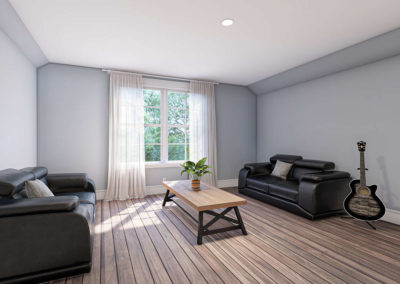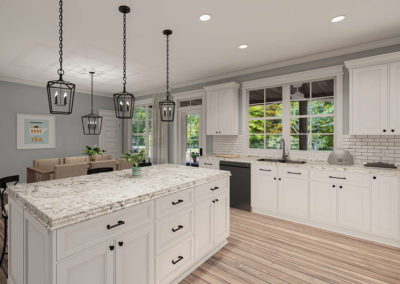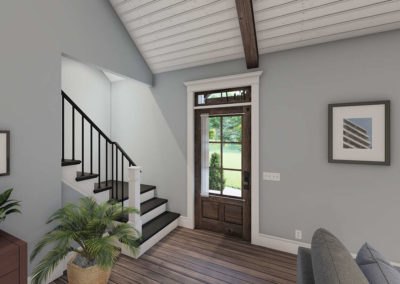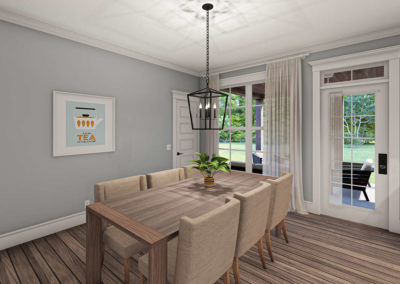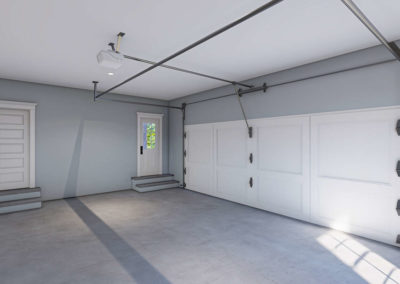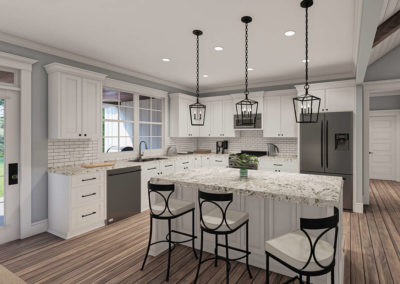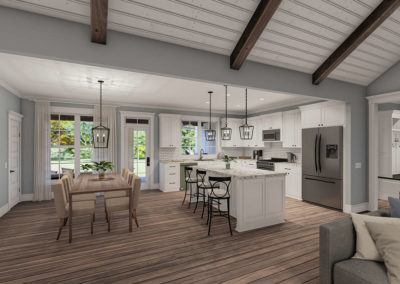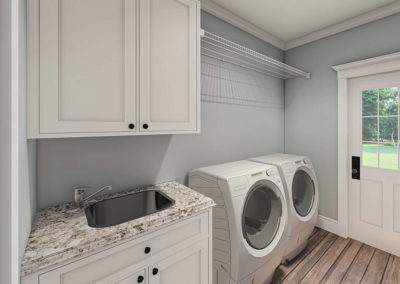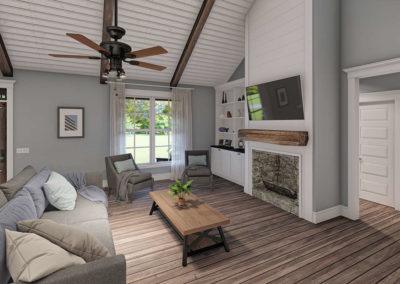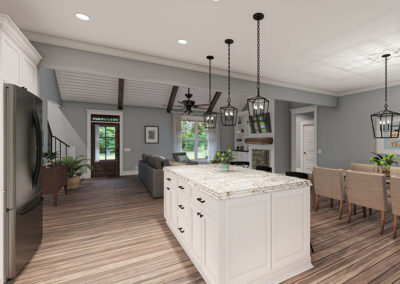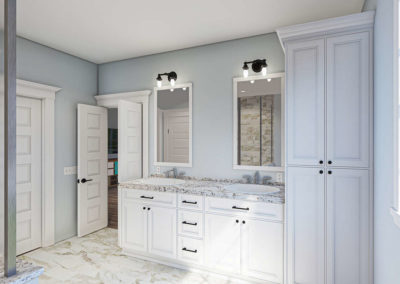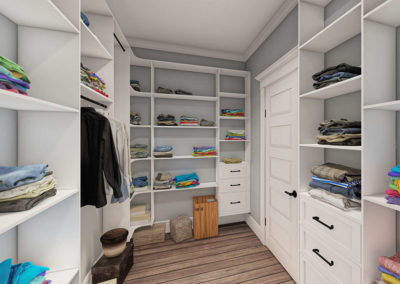Bedroom: 3
Bathroom: 2
Garage Spaces: 2
Stories: 1
Total Finished Sq. Ft.: 1,945
Plan Number: 009-00288
DESIGN STATEMENT
The St. Michael floor plan is a well-crafted embodiment of modern living, emphasizing both functionality and comfort. The addition of a porch provides an inviting outdoor space for relaxation and enjoyment. The covered porch ensures year-round comfort, allowing residents to savor the fresh air regardless of the weather. Inside, the laundry room and mudroom are designed for convenience and organization, streamlining daily household tasks. A versatile bonus room offers flexibility, serving as an extra living area or playroom. Ample storage solutions have been thoughtfully integrated throughout the design, ensuring a clutter-free living environment. St. Michael is a practical and inviting floor plan, ideal for homeowners seeking a seamless blend of modern living and convenience.

