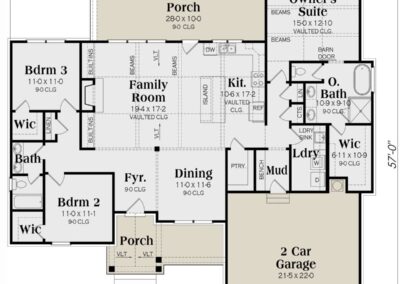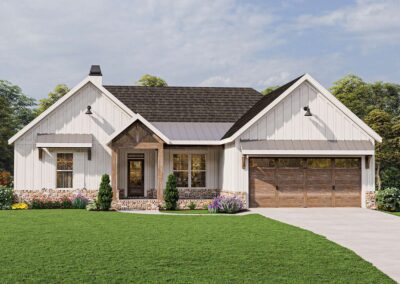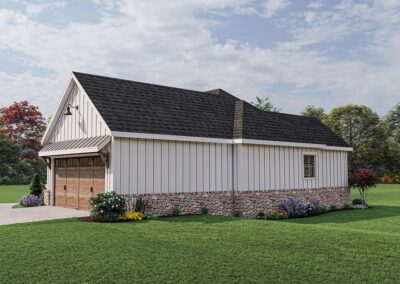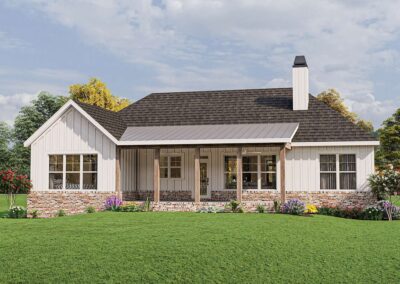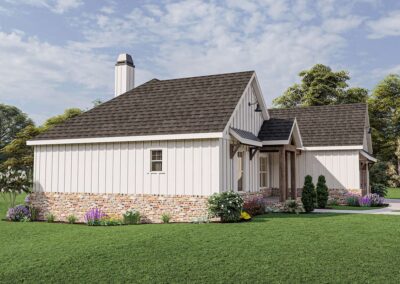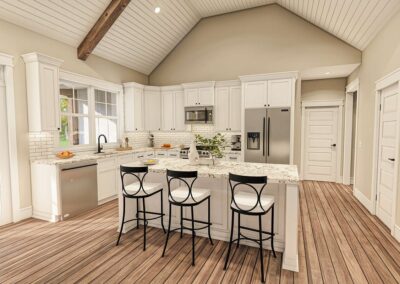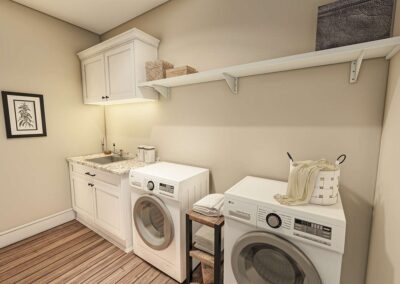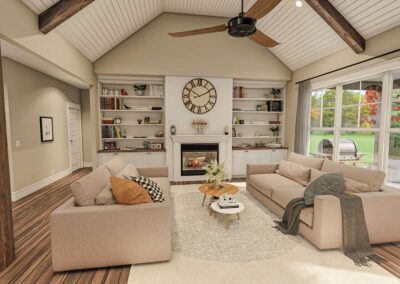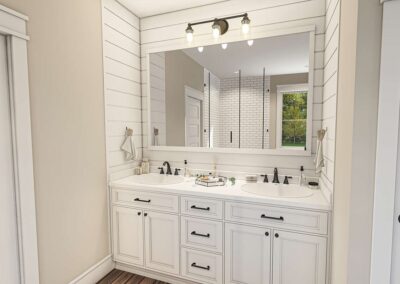Bedroom: 3
Bathroom: 2
Garage Spaces: 2
Stories: 1
Total Finished Sq. Ft.: 1,825
Plan number: 009-00315
DETAILS
The St. Philip floor plan is a single-story home that masterfully blends modern elegance with practicality. It features three bedrooms, two bathrooms, and a two-car garage, with standout elements including a vaulted porch and a covered rear porch. Inside, the vaulted family room and ample windows create an expansive, light-filled living space ideal for various activities. The owner’s suite offers a serene retreat with its own vaulted ceiling, spacious walk-in closet, and luxurious en-suite bathroom. The design includes well-appointed additional bedrooms and functional kitchen and utility areas to accommodate diverse needs. Make this beautiful house your forever home and enjoy a harmonious blend of style, space, and convenience.

