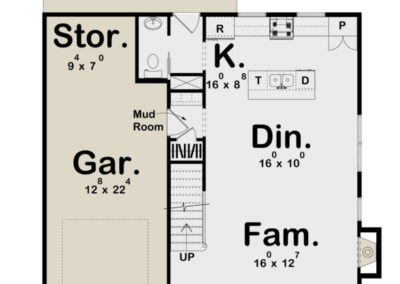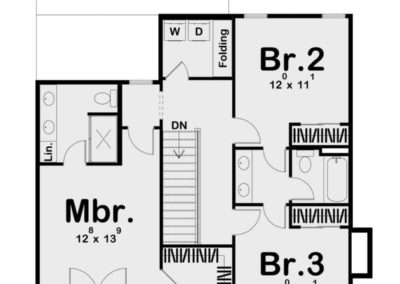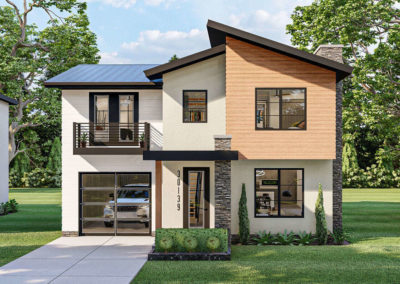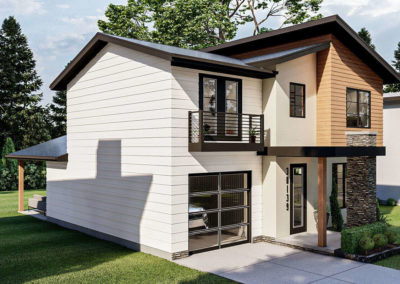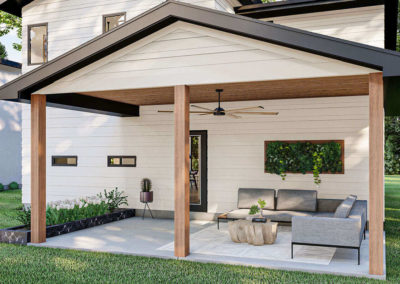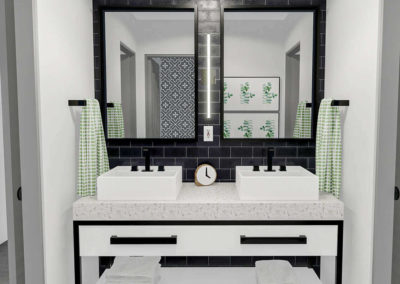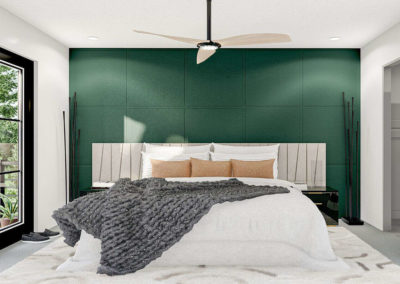Bedroom: 3
Bathroom: 2.5
Garage Spaces: 1
Stories: 2
Total Finished Sq. Ft.: 1,500
Plan Number: 963-00631
DESIGN STATEMENT
The St. Rose floor plan is a harmonious blend of practicality and leisure, with a strong focus on maximizing space and comfort. Featuring an abundance of storage options, this design ensures that every item has its place, promoting an organized and clutter-free environment. The inclusion of a spacious patio and inviting porch encourages outdoor relaxation and social gatherings, providing a seamless connection between the indoor and outdoor spaces. Moreover, the addition of a private balcony offers a tranquil retreat for residents to enjoy the surrounding scenery and fresh air. St. Rose is a thoughtful and versatile floor plan, tailor-made for modern living.

