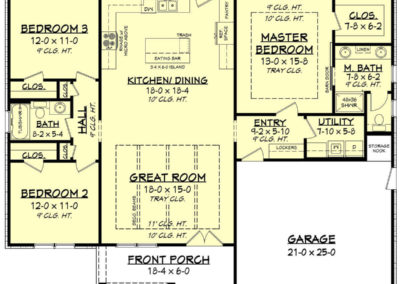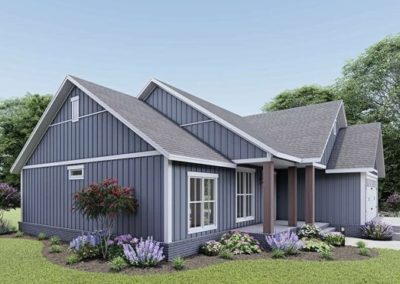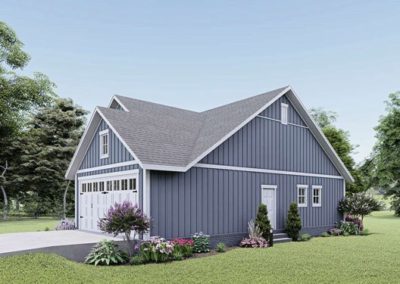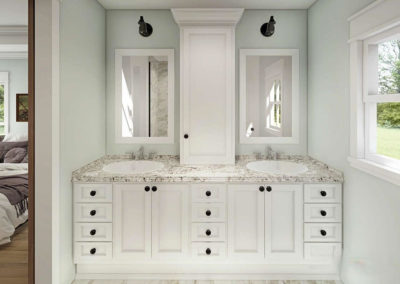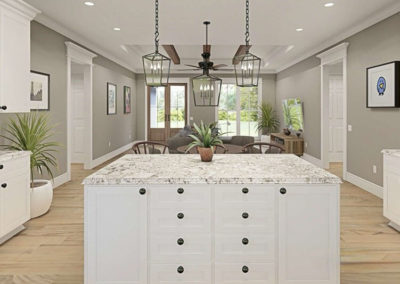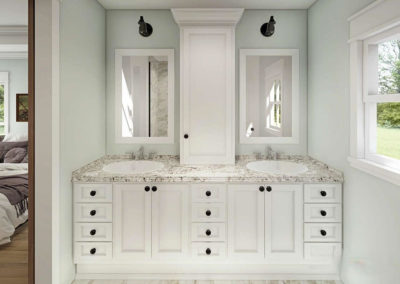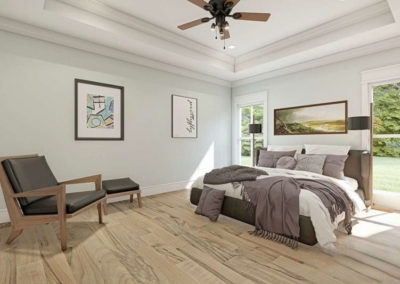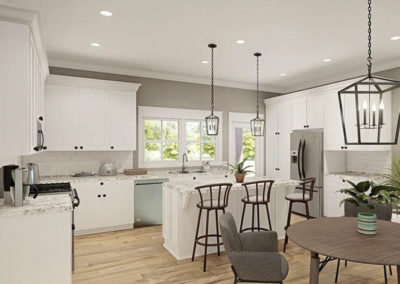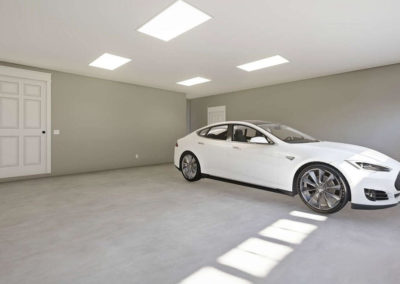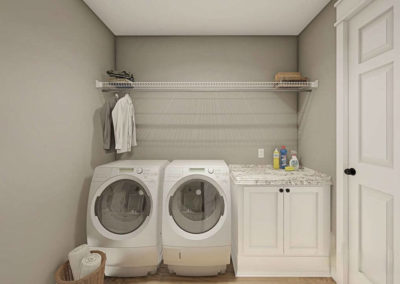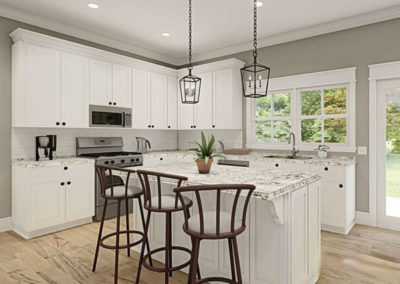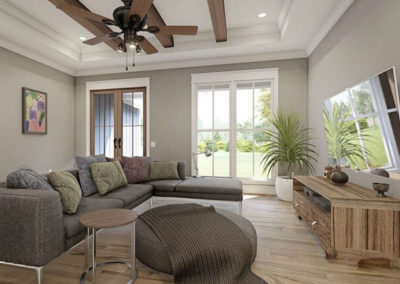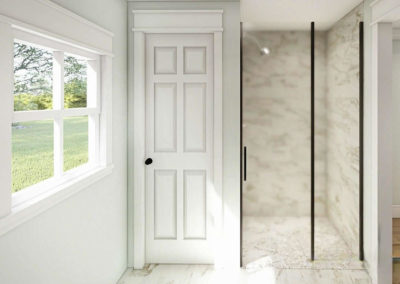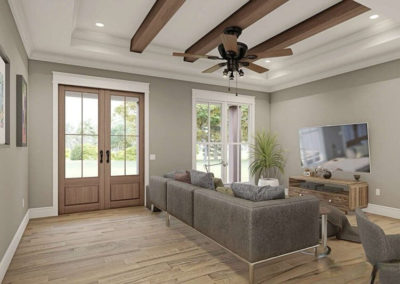Bedroom: 3
Bathroom: 2
Garage Spaces: 2
Stories: 1
Total Finished Sq. Ft.: 1,521
Plan Number: 041-00218
DESIGN STATEMENT
The St. Sophia floor plan embodies a perfect balance of charm and practicality. With both a front and rear porch, it offers residents the choice to enjoy outdoor living from various vantage points, providing a perfect setting for relaxation and socializing. The utility room is designed to streamline daily household tasks, ensuring efficiency and convenience. In addition, the incorporation of a storage nook helps keep the living space organized and uncluttered. St. Sophia is a thoughtfully designed floor plan that combines classic architectural appeal with modern functionality, creating a welcoming and practical living environment.
GALLERY
Talk to our experts about your project
Schedule an appointment with us today so we can get started

