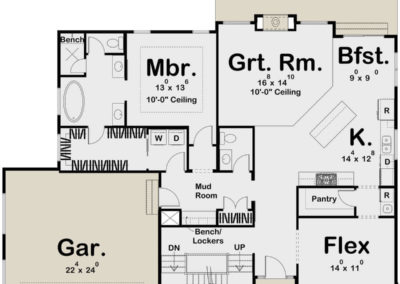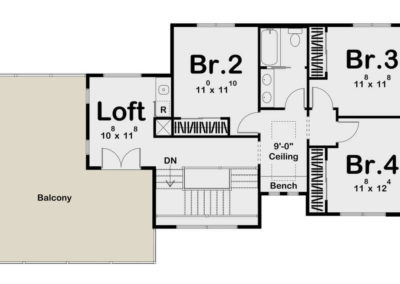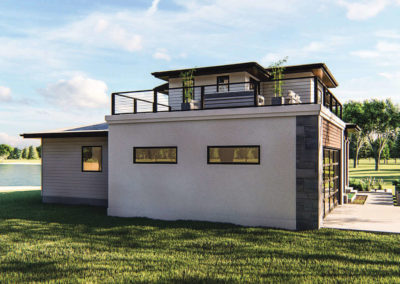Bedroom: 4
Bathroom: 2.5
Garage Spaces: 2
Stories: 1.5
Total Finished Sq. Ft.: 2,499
Plan Number: 963-00343
DESIGN STATEMENT
The St. Thomas floor plan is a versatile and thoughtfully designed space that embraces flexibility and a seamless indoor-outdoor lifestyle. At its core, the flex room allows residents to adapt the space to their unique needs, be it a home office, playroom, or additional bedroom. The inviting front porch and rear patio create charming outdoor retreats, perfect for enjoying fresh air and social gatherings. The mudroom enhances organization and cleanliness, while the loft provides a creative and relaxing space. A private balcony adds a touch of luxury, offering a serene escape for residents to savor the surrounding views. St. Thomas is a modern and adaptable floor plan that prioritizes both functionality and leisure.








