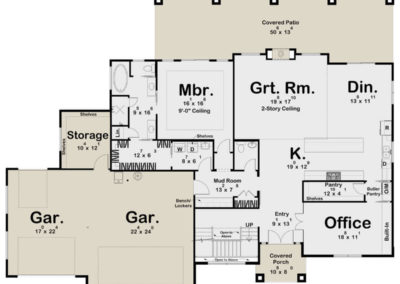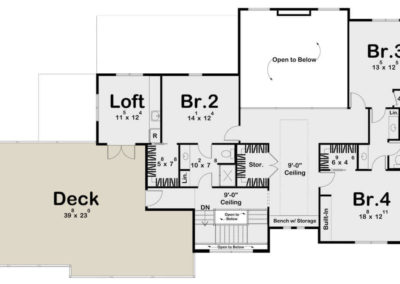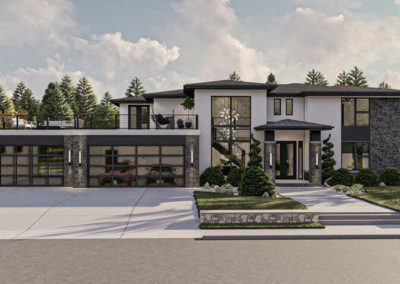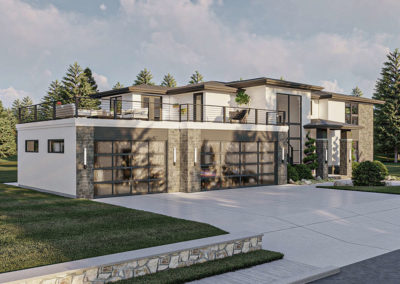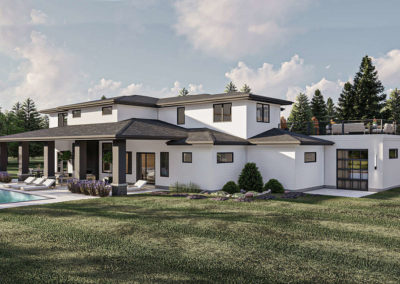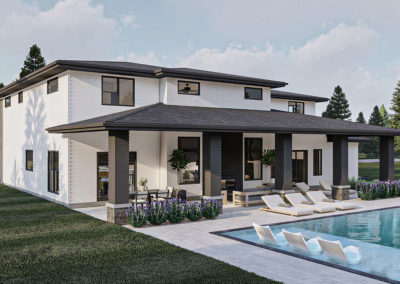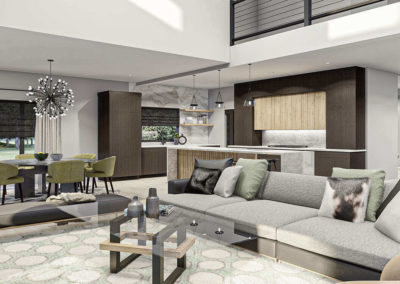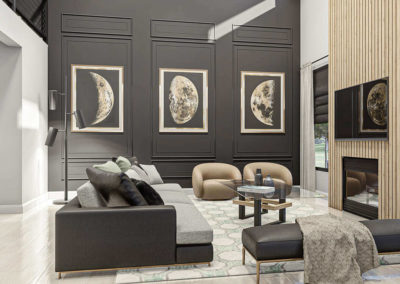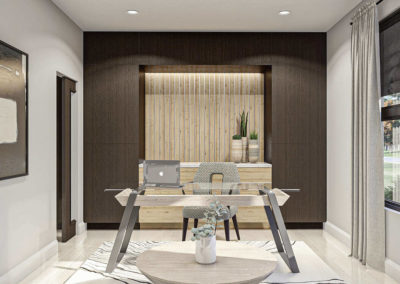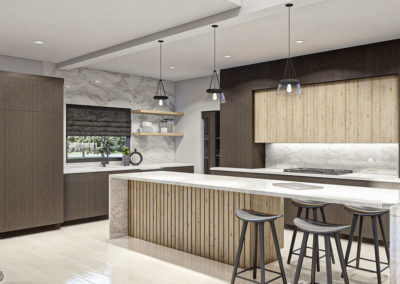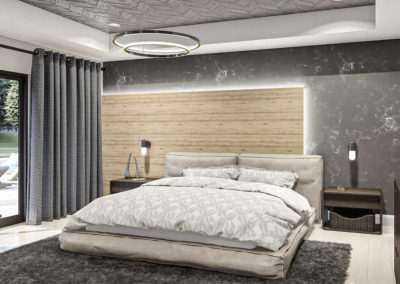Bedroom: 4
Bathroom: 3.5
Garage Spaces: 3
Stories: 2
Total Finished Sq. Ft.: 3,923
Plan Number: 963-00804
DESIGN STATEMENT
The St. Vincent floor plan is a multifaceted masterpiece, combining practicality with an abundance of living and working spaces. Featuring a dedicated office, residents can work from home in comfort and style. The front porch adds charm and curb appeal, while the rear patio and deck provide ample outdoor spaces for relaxation and entertaining. Inside, the inclusion of a loft offers versatility for creative uses or an additional living area. Storage solutions have been thoughtfully integrated throughout the design, ensuring clutter-free living, while a mudroom enhances organization and cleanliness. St. Vincent is a well-rounded floor plan designed to meet the demands of modern life while providing a variety of functional spaces for both work and leisure.
GALLERY
Talk to our experts about your project
Schedule an appointment with us today so we can get started

