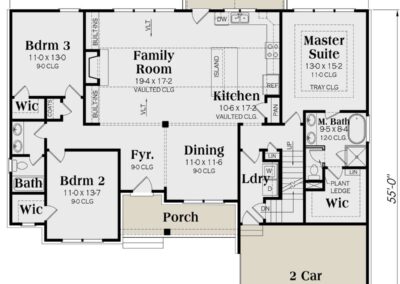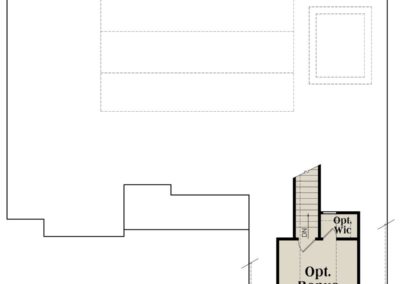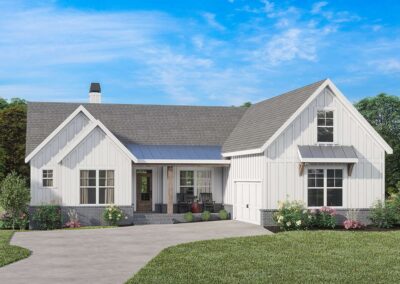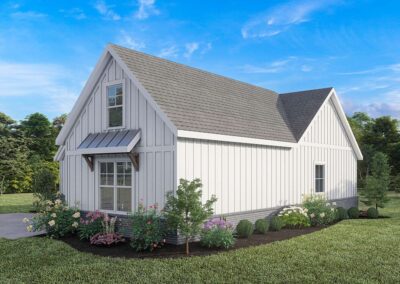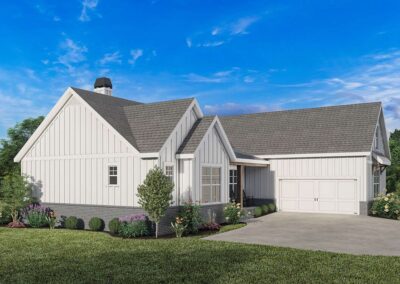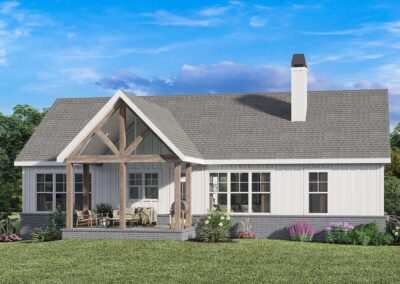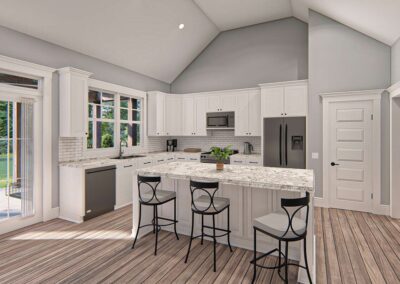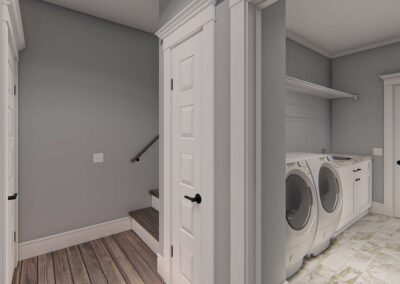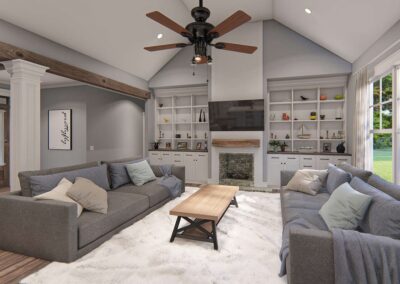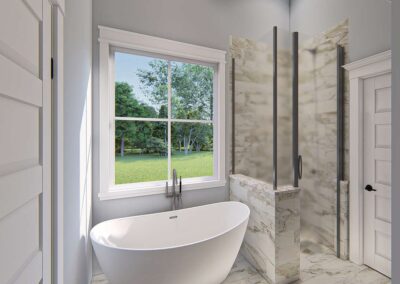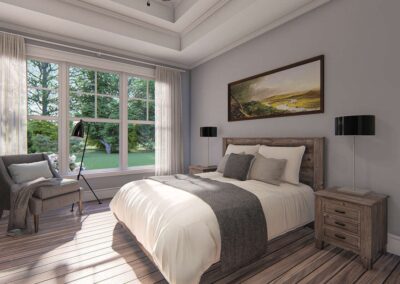Bedroom: 3
Bathroom: 2
Garage Spaces: 2
Stories: 1
Total Finished Sq. Ft.: 1,771
Plan number: 009-00275
DETAILS
The St. William floor plan is a carefully designed single-story home that harmonizes contemporary style with everyday convenience. Featuring three bedrooms, two bathrooms, and a two-car garage, this home provides a luxurious yet accessible living experience. The inclusion of vaulted ceilings in both the master suite and the family room adds a sense of grandeur and spaciousness, enhancing the overall ambiance and flow of the home. This home is designed to provide a sophisticated yet functional living experience, perfect for contemporary lifestyles. The optional bonus room is strategically positioned to maximize privacy and convenience, seamlessly integrating with the overall design while providing a dedicated area for personal or family activities.

